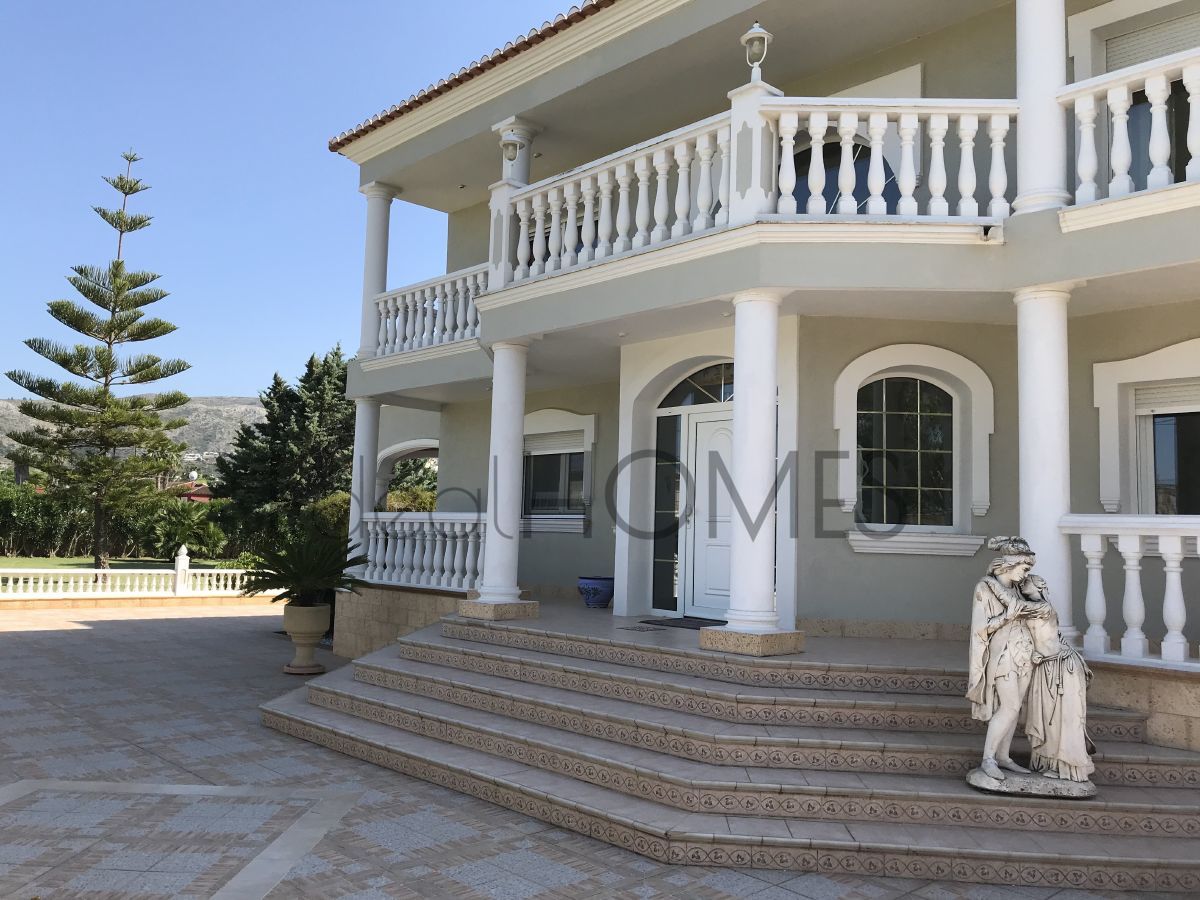Basics
- Ref.: EH09/1346
- Ciudad: Pedreguer
- Parcela aprox.: 5000
- Construidos aprox.: 550
- Category: Sale
- Type: House
- Status: Very good condition
- Bedrooms: 5
- Bathrooms: 5
- Floors: 2
- Year built: 1997
Description
-
Description:
Luxury villa for sale with large plot and guest house in a quiet location near Pedreguer
Magnificent villa with a total of 500 m2 distributed in 5 bedrooms, 5 bathrooms, large living room.
The house has an infinite number of luxuries such as high-quality construction, large spaces, an indoor pool of chlorine convertible into water-free, a well of drinking water 12 m deep, direct access to a large lot for horses.
The villa is built with every detail and designed to take advantage of the light available in a clear and unobstructed area. An ideal villa for a family who wants to live with all the comfort that exists today.
A real estate creation built with precision by a builder whose main objective was the comfort and the pleasure of a family.
The main house has 500 m² and they are arranged as follows:
Ground floor:
Spacious entrance and hall leading to a large dining room and living room with direct access to the terrace, pool, and garden. Back in the hall, he divides the house in two, the right-wing and the left-wing.
Ground floor (right-wing): We find access to a staircase that will take us to the upper floor, an office, a bathroom with courtesy and a storage room leading directly to the garage.
Ground floor (left-wing): access to a large independent kitchen with decorative arches that give us visibility on the dining room and on the large table that can accommodate fourteen guests.
In this left wing of the house, one reaches by the kitchen to a small room for the pantry. In turn, he has access to a laundry and ironing room. This laundry has access to the garden of the house.
Upper floor
We reach the upper floor by a staircase in "L" which ends with a landing area with a sofa and an exit on the terrace. We find here two wings, the right, and the left.
Upper floor (right-wing): access to the main room through an entrance with a large dressing room, access to a private terrace, a large bathroom with hydromassage bath, shower and direct access to the small private terrace.
Upper floor (left-wing): access to two double bedrooms and two bathrooms with shower. One of the bedrooms has direct access to one of the terraces of the house facing west.
By taking the outside part of the house, the exit to the living room through the covered terrace places us in front of the saline chlorination pool and with the possibility of using it in winter and summer thanks to the convertible cover.
On one side of the pool, there is an independent building that has a large glazed dining room with a full kitchen, barbecue, and industrial cold room.
This second house (guest house or pool house) also has a sauna overlooking the pool and open areas, a bathroom with shower, a large living room and a double room for guests. The perfect place to welcome guests.
The entire house is surrounded by a terrace, and to the east of the house, a large green area with trees and statues gives the villa a touch of elegance and distinction. In addition, the villa has a petanque field to liven up evenings with family and friends.
For more information fill out the form on this page or call without obligation.

